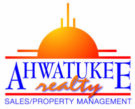6623 S Las Setas Street Gilbert, AZ 85298
Due to the health concerns created by Coronavirus we are offering personal 1-1 online video walkthough tours where possible.
Highly upgraded ~ over $100k after builder upgrades ~ 5 bedroom, 4 full bathroom home with sparkling pool, above ground spa and 3 car garage with private gated entrance into Seville Golf and Country Club. Elegant designer features throughout. Gourmet kitchen with Quartz countertops, gas cooktop, double ovens and huge island breakfast bar. Great room with double slider doors to extended backyard covered patio. Fireplace at private den with barn door. Primary suite with shiplap accent wall, french door exit to backyard, oversized tile surround walk-in shower and romantic bathtub, double sinks, walk-in closet leads to laundry room. 2nd bedroom en-suite with private bathroom. Oversized 3rd and 4th bedrooms share hallway full bathroom with tile surround and unique shiplap walls. 5th bedroom shares guest full bathroom. 3 car garage with epoxy flooring. Backyard oasis with putting green, sparkling pool and above ground spa with extended covered patio, travertine patio surround and even more synthetic turf. The Legacy neighborhood has direct, private access to Seville Golf & Country Club via walking or private golf cart. Membership to the golf club is separate. There are several membership levels, see doc tab for details.
| 3 hours ago | Listing updated with changes from the MLS® | |
| a month ago | Listing first seen online |

All information should be verified by the recipient and none is guaranteed as accurate by ARMLS. Copyright 2024 Arizona Regional Multiple Listing Service, Inc. All rights reserved.
Data Last Update: 2024-04-28 09:55 AM UTC

Did you know? You can invite friends and family to your search. They can join your search, rate and discuss listings with you.