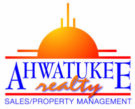15252 N 100th Street #1134Scottsdale, AZ 85260
Due to the health concerns created by Coronavirus we are offering personal 1-1 online video walkthough tours where possible.
Welcome to this spacious and inviting 3-bedroom, 2-bathroom condo nestled in the heart of Scottsdale. Upon entry, you'll find a well-designed floor plan that seamlessly combines comfort and functionality. The living area boasts ample natural light and a cozy ambiance, perfect for relaxing or entertaining guests. The modern kitchen is a highlight, featuring sleek countertops, beautiful appliances, and plenty of cabinet space for storage. The adjacent dining area is ideal for family meals or intimate gatherings. The primary bedroom is a private retreat, complete with a walk-in closet and an en-suite bathroom featuring dual sinks and a luxurious shower. The two additional bedrooms are generously sized and offer flexibility for use as guest rooms, a home office, or a hobby sp hobby space. Step outside to one of two private balconys and enjoy a peaceful outdoor oasis, perfect for morning coffee or evening relaxation. Residents of this community enjoy access to fantastic amenities, including a refreshing pool, a tennis court, and beautifully landscaped grounds. Conveniently located, this condo is just minutes away from shopping centers, dining options, parks, and recreational activities, offering the best of Scottsdale living at your fingertips. Don't miss the opportunity to make this condo your new home. Schedule a showing today and experience its charm and comfort firsthand! All furniture currently in the condo is included in the sell!!
| 4 weeks ago | Listing updated with changes from the MLS® | |
| a month ago | Listing first seen online |

All information should be verified by the recipient and none is guaranteed as accurate by ARMLS. Copyright 2024 Arizona Regional Multiple Listing Service, Inc. All rights reserved.
Data Last Update: 2024-04-28 09:10 AM UTC

Did you know? You can invite friends and family to your search. They can join your search, rate and discuss listings with you.