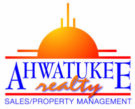5323 N 19th Avenue #24Phoenix, AZ 85015
Due to the health concerns created by Coronavirus we are offering personal 1-1 online video walkthough tours where possible.
Beautfully remodeled and affordable 2/1 single level condo!! Everything has been updated! New AC 2023!! Gorgeous vinyl plank flooring, granite counters, fully remodeled baths, both bedrooms have walk-in closets, the list goes on! No neighbors above or below, nice size rear yard with storage and washer/dryer hookups. Tankless water heater. This clean and quiet gated community is in a great central location, just steps to light rail. Close to GCU. Perfect for a first time homebuyer or inestment property. Easy to get downtown or to the airport! Just a few miles from the Melrose District for fun eateries and shopping! Our preferred lender is offering reduced rates to qualified buyers, see private remarks for details
| 7 days ago | Listing updated with changes from the MLS® | |
| 7 days ago | Price changed to $200,000 | |
| 2 weeks ago | Price changed to $215,000 | |
| 3 weeks ago | Listing first seen online |

All information should be verified by the recipient and none is guaranteed as accurate by ARMLS. Copyright 2024 Arizona Regional Multiple Listing Service, Inc. All rights reserved.
Data Last Update: 2024-05-16 09:35 PM UTC

Did you know? You can invite friends and family to your search. They can join your search, rate and discuss listings with you.