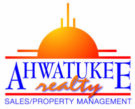128 E Tuckey Lane Phoenix, AZ 85012
Due to the health concerns created by Coronavirus we are offering personal 1-1 online video walkthough tours where possible.
COMPLETELY REMODELED 5, 642 sq ft home elegantly situated on charming street in North Central Phoenix. The residence boasts a gourmet kitchen with ZLINE appliances, oversized island, 48'' range/double oven, and quartz countertops. Throughout the living areas, European Oak flooring compliments the open floorplan and vaulted ceilings. The backyard is perfect for entertaining, offering a pool with water feature, pergola, covered patio, and outdoor kitchen. The primary quarters adorn a generously sized shower for two, dual vanities, a spacious walk-in closet with private laundry, and is situated away from the 5 additional bedrooms for privacy. This home provides a second master suite, connected to a second kitchen. Perfect for multi-generational living, a live-in nanny, ultra-private guest quarters, or an investor looking for an idea airbnb. With a game room and additional loft, there is plenty of room for everyone.
| 24 hours ago | Listing updated with changes from the MLS® | |
| 24 hours ago | Status changed to Pending | |
| yesterday | Listing first seen online |

All information should be verified by the recipient and none is guaranteed as accurate by ARMLS. Copyright 2024 Arizona Regional Multiple Listing Service, Inc. All rights reserved.
Data Last Update: 2024-05-04 01:15 AM UTC

Did you know? You can invite friends and family to your search. They can join your search, rate and discuss listings with you.