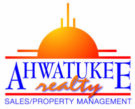1519 W Wagon Wheel Drive Phoenix, AZ 85021
Due to the health concerns created by Coronavirus we are offering personal 1-1 online video walkthough tours where possible.
CAMELOT HOMES STUNNING RANCH MODEL LOCATED AT WILLOW, A GATED 14 LOT COMMUNITY IN NORTH CENTRAL PHOENIX, IS NOW AVAILABLE! Designed by renowned architect, Robert Hidey, this impressive 3, 938 SQ FT home with 4 Bedrooms, 4.5 bathrooms with casita has been upgraded throughout. Chef's kitchen with a 17 foot waterfall island, Wolf appliances and a Subzero Refrigerator. Wall paneling throughout the home with tongue and groove ceilings at Dining Room, Foyer and Great Room in addition to custom cabinetry at the Dining Room and Den. Indoor outdoor living with 20 foot pocket doors at Great Room opening to resort backyard including Zen pool with waterfall and a covered outdoor kitchen with a BBQ and refrigerator. Perfect home for relaxing and entertaining friends and family!
| 3 months ago | Listing updated with changes from the MLS® | |
| 3 months ago | Listing first seen online |

All information should be verified by the recipient and none is guaranteed as accurate by ARMLS. Copyright 2024 Arizona Regional Multiple Listing Service, Inc. All rights reserved.
Data Last Update: 2024-05-03 07:25 PM UTC

Did you know? You can invite friends and family to your search. They can join your search, rate and discuss listings with you.