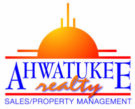Save
Ask
Tour
Hide
$1,150,000
50 Days Online
36 W San Juan Avenue Phoenix, AZ 85013
For Sale|Single Family Home|Active
3
Beds
0
Full Baths
0
Partial Baths
2,438
SqFt
$472
/SqFt
1995
Built
Subdivision:
Central City Estates
County:
Maricopa
Due to the health concerns created by Coronavirus we are offering personal 1-1 online video walkthough tours where possible.
Save
Ask
Tour
Hide
HUGE PRICE REDUCTION! Wonderful North Central home located at the end of a cul-de-sac in a highly desirable neighborhood. Property is in pristine condition and ready for a new family. Property offers a 3 car garage with lots of storage. A remodeled gourmet kitchen, large family room with fireplace and built-in shelving. A beautiful backyard with sparkling pebble tec Pool, built-in BBQ and firepit. This home offers lots of space inside and outside for entertaining family and friends. DON'T WAIT - AMAZING LOCATION
Save
Ask
Tour
Hide
Listing Snapshot
Price
$1,150,000
Days Online
50 Days
Bedrooms
3
Inside Area (SqFt)
2,438 sqft
Total Baths
2
Full Baths
N/A
Partial Baths
N/A
Lot Size
0.28 Acres
Year Built
1995
MLS® Number
6676919
Status
Active
Property Tax
$6,009
HOA/Condo/Coop Fees
N/A
Sq Ft Source
Assessor
Friends & Family
Recent Activity
| 6 days ago | Listing updated with changes from the MLS® | |
| a week ago | Price changed to $1,150,000 | |
| 2 months ago | Listing first seen online |
General Features
Style
Santa Barbara/ Tuscan
Construction
StuccoBlock
Parking
Dir Entry frm GarageElectric Door Opener
Sewer
Public Sewer
Number of Stories
1
Acreage
0.28
Security
Security System Owned
Cross Street
BETHANY HOME AND CENTRAL
Property Sub Type
Single Family Residence
Garage Spaces
3
Attached Garage
No
Interior Features
# of Interior Levels
1
Cooling
RefrigerationCeiling Fan(s)
Heating
ElectricE N E R G Y S T A R Qualified Equipment
Flooring
Wood
Interior
See RemarksEat-in KitchenBreakfast BarCentral VacuumNo Interior StepsKitchen IslandPantryDouble VanityFull Bth Master BdrmSeparate Shwr & TubTub with JetsHigh Speed Internet
Fireplace Features
1 FireplaceFamily RoomGas
Window Features
E N E R G Y S T A R Qualified WindowsDouble Pane Windows
Fireplace
Yes
Save
Ask
Tour
Hide
Exterior Features
Roof
Tile
Fencing
Block
Pool
true
Spa
No
Pool Features
Play PoolFencedPrivate
Spa Features
None
Private Pool
true
Exterior
Covered Patio(s)PatioPrivate Street(s)Private Yard
Lot
Sprinklers In RearSprinklers In FrontDesert FrontCul- De- SacGravel/ Stone FrontGrass Back
Community Features
Horse Property
No
Association Amenities
None
Township
2N
Community Features
Near Light Rail StopNear Bus StopBiking/ Walking Path
Security Features
Security System Owned
Schools
School District
Madison Elementary District
Elementary School
Madison Richard Simis School
Middle School
Madison Meadows School
High School
Central High School
Listing courtesy of HomeSmart.

All information should be verified by the recipient and none is guaranteed as accurate by ARMLS. Copyright 2024 Arizona Regional Multiple Listing Service, Inc. All rights reserved.
Data Last Update: 2024-05-03 11:20 PM UTC

All information should be verified by the recipient and none is guaranteed as accurate by ARMLS. Copyright 2024 Arizona Regional Multiple Listing Service, Inc. All rights reserved.
Data Last Update: 2024-05-03 11:20 PM UTC
Neighborhood & Commute
Source: Walkscore
Save
Ask
Tour
Hide

Did you know? You can invite friends and family to your search. They can join your search, rate and discuss listings with you.