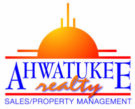321 W Marlette Avenue Phoenix, AZ 85013
Due to the health concerns created by Coronavirus we are offering personal 1-1 online video walkthough tours where possible.
Welcome to your dream home in the heart of the highly coveted North Central Corridor! Step into this beautifully remodeled gem, boasting vaulted ceilings that amplify the space and light. This residence offers 4 bedrooms, 3 bathrooms, plus a versatile den for your lifestyle needs. The property underwent a complete remodel in 2006. Generous 13, 133 sq ft lot, Ramada with an outdoor kitchen and a sparkling diving pool and grassy yard await. Located in the sweet spot of the North Central Corridor, you'll be just moments away from popular restaurants, boutiques, Uptown Plaza featuring AJ's Fine Foods, the Uptown Farmers Market, the Murphy Bridle Path, and the Phoenix Mountain Preserve. This property has an assumable mortgage at 2.25%. Located down the street from excelling Madison public schools and popular private schools. This residence is the epitome of luxury living in the Valley. Don't miss the opportunity to make this stunning property your new home!
| 3 days ago | Listing updated with changes from the MLS® | |
| 2 months ago | Listing first seen online |

All information should be verified by the recipient and none is guaranteed as accurate by ARMLS. Copyright 2024 Arizona Regional Multiple Listing Service, Inc. All rights reserved.
Data Last Update: 2024-05-03 03:40 PM UTC

Did you know? You can invite friends and family to your search. They can join your search, rate and discuss listings with you.