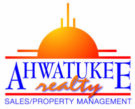6809 N 12th Avenue Phoenix, AZ 85013
Due to the health concerns created by Coronavirus we are offering personal 1-1 online video walkthough tours where possible.
BEAUTIFUL CUSTOM NORTH CENTRAL HOME BUILT IN 2022. FRONT COURTYARD HAS A BRICK-STYLE OUTDOOR FIREPLACE & AN ADOBE EXTERIOR WALL ON GARAGE. ENTRY HAS CUSTOM WHITE OAK HARDWOOD FLOORS AND 13' CEILINGS THROUGH OUT. BUILT IN WET BAR INCLUDES MIELE COFFEE MAKER. GOURMET KITCHEN HAS QUARTZ ISLAND WITH SEATING FOR 6 OF YOUR CLOSEST FRIENDS! ALL SS STEEL THERMADOR APPLIANCES INCL LARGE FRIDGE & 6 GAS BURNER COOKTOP. KITCHEN OPENS TO LG FAMILY ROOM W/ DUAL GAS FP(ON BACK SIDE OF FP IS A BONUS GAME ROOM/GYM AREA). SEPARATE PRIMARY SUITE HAS LUXURY BATH AREA & HUGE WALK IN CLOSET. 3 LARGE BEDROOMS AND 2 BATHS ON WEST SIDE OF HOUSE. BACKYARD HAS CUSTOM PLAY POOL WITH B/I LOUNGE AREA IN POOL, GRASS, LG COVERED PATIO W/PAVERS & PVT 1BED/1 BATH CASITA UNIQUE GARAGE DOOR TO POOL DECK. MOVE IN READY.
| 2 months ago | Listing updated with changes from the MLS® | |
| 2 months ago | Listing first seen online |

All information should be verified by the recipient and none is guaranteed as accurate by ARMLS. Copyright 2024 Arizona Regional Multiple Listing Service, Inc. All rights reserved.
Data Last Update: 2024-05-03 04:20 PM UTC

Did you know? You can invite friends and family to your search. They can join your search, rate and discuss listings with you.