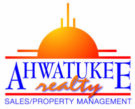4410 E Leroy Street Gilbert, AZ 85295
Due to the health concerns created by Coronavirus we are offering personal 1-1 online video walkthough tours where possible.
Elegantly Designed 5-Bedroom Residence with Premium Amenities. Discover luxury living in this exquisite five-bedroom, four-bathroom residence, strategically positioned on a sizable lot that accentuates both privacy and space. This architecturally magnificent home boasts expansive living areas illuminated by natural light, featuring impressive 9+ foot high ceilings that create an open, airy ambiance throughout. The thoughtfully crafted split floor plan ensures privacy and convenience, with each bedroom outfitted with large walk-in closets for ample storage. The master suite elevates the living experience with dual vanities and a spacious, oversized walk-in shower, designed for ultimate relaxation and comfort. Energy efficiency is at the forefront of this home's design, highlighted by dual pane sun-screened windows that provide a comfortable living environment throughout the seasons. The heart of the home, the kitchen, is a culinary enthusiast's dream, showcasing granite countertops, a walk-in pantry, an expansive kitchen island, and a formal dining area perfect for gatherings. Outdoor living is redefined with a fully equipped built-in BBQ, a charming Ramada, and a misting system, ideal for entertaining and enjoying the serene surroundings. The property also features a generous 3-car garage, adding to the convenience this home offers. Residents will benefit from exclusive access to the community pool and a children's playground, making it a perfect haven for families seeking a blend of luxury and community spirit. This stunning residence represents the pinnacle of comfort, convenience, and upscale community living. Welcome to your dream home, where every detail is tailored for an unparalleled living experience.
| 4 weeks ago | Listing updated with changes from the MLS® | |
| 4 weeks ago | Status changed to Pending | |
| a month ago | Listing first seen online |

All information should be verified by the recipient and none is guaranteed as accurate by ARMLS. Copyright 2024 Arizona Regional Multiple Listing Service, Inc. All rights reserved.
Data Last Update: 2024-04-28 06:10 PM UTC

Did you know? You can invite friends and family to your search. They can join your search, rate and discuss listings with you.