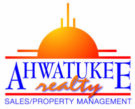1121 W Stella Lane Phoenix, AZ 85013
Due to the health concerns created by Coronavirus we are offering personal 1-1 online video walkthough tours where possible.
Spectacular home on a golf course! This meticulously cared for home boasts a gourmet kitchen with GE Monogram S/S appliances, granite countertops, large farm sink, wine refrigerator, LED lighting, and beautiful hardwood floors. Downstairs bedroom w/ bathroom and an enormous primary suite upstairs that features a two-way fireplace and a walk-in closet. Also upstairs is a second bedroom AND a spacious loft/den. Relax on the back patio or the primary suite balcony with tremendous views of the golf course. This gem of a home is located in the quiet, gated Palo Verde Greens neighborhood in North Central Phoenix with all the restaurants and shopping nearby that one could desire. North/South exposure. Truly a rare home within the highly desirable North Central Phoenix area.
| a week ago | Listing updated with changes from the MLS® | |
| 3 weeks ago | Listing first seen online |

All information should be verified by the recipient and none is guaranteed as accurate by ARMLS. Copyright 2024 Arizona Regional Multiple Listing Service, Inc. All rights reserved.
Data Last Update: 2024-05-03 05:00 PM UTC

Did you know? You can invite friends and family to your search. They can join your search, rate and discuss listings with you.