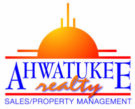1402 W Colter Street Phoenix, AZ 85013
Due to the health concerns created by Coronavirus we are offering personal 1-1 online video walkthough tours where possible.
Beautifully maintained and updated mid century Ranch in the popular Pasadena neighborhood of North Central Phoenix with NO HOA & PAID SOLAR. The original floor plan was expanded to add living space and a beautiful stone fireplace that is a focal point of the living room. Remodeled kitchen features granite counters, subway tile backsplash, pantry and updated cabinetry, appliances updated 2022. Brand new hickory hardwood floors with new baseboards in living room and hallway, no carpeting. Spacious laundry & storage.All original windows have been replaced with dual pane. Low maintenance landscaping front and back, and the back yard is an oversized lot & mini-resort with above ground spa and beautiful pool with $6k of brand new energy efficient variable speed pump & equipment.
| a week ago | Listing updated with changes from the MLS® | |
| a week ago | Price changed to $595,000 | |
| 2 weeks ago | Listing first seen online |

All information should be verified by the recipient and none is guaranteed as accurate by ARMLS. Copyright 2024 Arizona Regional Multiple Listing Service, Inc. All rights reserved.
Data Last Update: 2024-05-03 07:05 PM UTC

Did you know? You can invite friends and family to your search. They can join your search, rate and discuss listings with you.