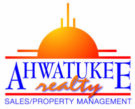1303 W Marshall Avenue Phoenix, AZ 85013
Due to the health concerns created by Coronavirus we are offering personal 1-1 online video walkthough tours where possible.
Introducing a stunning new build in the heart of central PHX and located on the outskirts of multimillion dollar neighborhoods. This new construction is located mins away from 2 major freeways, downtown, light rail, shopping and hospitals.This home epitomizes luxury living, boasting custom high-end finishes and exquisite attention to detail. As you step inside, you're greeted by soaring ceilings that enhance the spaciousness of the home. The living area features an electric fireplace, creating a warm and inviting ambiance. All-new, high-end designer lighting illuminates the space, complementing the elegant interior. Enjoy the convenience of remote-operated window treatments and multi-functional European windows that tilt and swing open, allowing for ample natural light and fresh air. The chef's kitchen is a culinary masterpiece, featuring a large Monogram side-by-side fridge/freezer, a 48" Monogram gas range with 6 burners, griddle, and double oven, and a commercial-grade hood. Additional amenities include an under-counter microwave, a bar sink with RO water filter, glass washer, and beverage fridge, and a walk-in pantry. The waterfall island with quartz counter is perfect for casual dining or entertaining guests. The primary bathroom boasts an extra washer/dryer for added convenience. A stand alone bathtub complement the dual sinks and double shower Other features of this exceptional home include an extra bonus office/bedroom provides flexibility for your lifestyle needs, a mudroom, laundry room, water softener, Ecobee thermostats, and two tankless water heaters. Outside, the new swimming pool beckons for relaxation, while the gas line for a fire pit sets the stage for cozy evenings under the stars. For added convenience, the home is wired for an EV charger and features an Arlo doorbell and security camera system. The garage offers hanging bin storage for organization. The landscaping includes new turf, a dog run, and a beautifully landscaped yard. Don't miss this opportunity to own a masterpiece of modern living!
| 4 days ago | Listing updated with changes from the MLS® | |
| 3 weeks ago | Listing first seen online |

All information should be verified by the recipient and none is guaranteed as accurate by ARMLS. Copyright 2024 Arizona Regional Multiple Listing Service, Inc. All rights reserved.
Data Last Update: 2024-05-03 09:25 PM UTC

Did you know? You can invite friends and family to your search. They can join your search, rate and discuss listings with you.