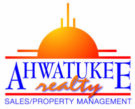27 E Cactus Wren Drive Phoenix, AZ 85020
Due to the health concerns created by Coronavirus we are offering personal 1-1 online video walkthough tours where possible.
PREPARE TO BE AMAZED by this beautifully renovated contemporary home situated in the North Central Corridor, close to the historic Murphy Bridle path. The property is located in a desirable cul-de-sac and boasts five generously sized bedrooms, three and a half bathrooms, as well as an additional bedroom/office and bonus room; ideal for multi-generational living. The first-floor owner's suite and additional bedroom with an ensuite bathroom upstairs, provide ample space and privacy. Luxury plank vinyl flooring is featured throughout, except in bathrooms. The kitchen features new, high-quality cabinetry and top-of-the-line appliances, including two Fulgor Milano ovens, a stove, and a warming drawer. These appliances come with both stainless steel and matte black doors, not just panels. The in-ceiling stove vent is space-saving and seamlessly blends into the kitchen. The dishwasher and speed oven are from Café. The fridge and freezer towers are from Jenn Air, featuring a stainless steel exterior and an obsidian black interior. The soffits in the kitchen have been removed, providing a sleek, modern look. The kitchen also boasts a 10' island with cabinets and a table. The backyard features a pool, patio, and regulation-sized pickleball court. Additionally, the home has new electrical, a new roof, and new water/sewer lines, ensuring that the home is both functional and beautiful.
| 21 hours ago | Listing updated with changes from the MLS® | |
| 2 weeks ago | Listing first seen online |

All information should be verified by the recipient and none is guaranteed as accurate by ARMLS. Copyright 2024 Arizona Regional Multiple Listing Service, Inc. All rights reserved.
Data Last Update: 2024-05-03 09:40 PM UTC

Did you know? You can invite friends and family to your search. They can join your search, rate and discuss listings with you.