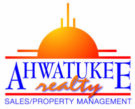41122 W Hopper Drive Maricopa, AZ 85138
Due to the health concerns created by Coronavirus we are offering personal 1-1 online video walkthough tours where possible.
Welcome to Homestead North! This 4250 SqFt property on a cul-de-sac is truly a photo-magazine worthy! The attractive curb appeal includes lush landscaping, a 3-car garage, & RV gate/parking. Inside, be greeted by natural light, plantation shutters, & wood-like floors throughout. Gorgeous Tray & Cathedral ceilings in the formal living & bonus room areas! The great room has pre-wired surround sound & a fireplace. The modern kitchen boasts a plethora of white cabinets, a stylish backsplash, SS appliances, a walk-in pantry, granite counters, & a massive island w/breakfast bar. A stunning spiral staircase takes you upstairs, where the sizeable loft awaits. Get ready to be wowed by the oversized main bedroom featuring a walk-in closet & an ensuite w/2 vanities, a garden tub, & a sit-down shower that is just divine! Don't miss the downstairs den/office, which highlights French glass doors! And to top it all, how about having your own resort-like backyard offering a private pool with w/water feature, a fire pit area, a built-in BBQ, a grassy area, & a guest's casita? Elevate your lifestyle & make this dream home a reality!
| 2 weeks ago | Listing updated with changes from the MLS® | |
| 2 weeks ago | Listing first seen online |

All information should be verified by the recipient and none is guaranteed as accurate by ARMLS. Copyright 2024 Arizona Regional Multiple Listing Service, Inc. All rights reserved.
Data Last Update: 2024-05-03 07:10 PM UTC

Did you know? You can invite friends and family to your search. They can join your search, rate and discuss listings with you.