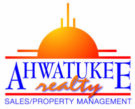362 W Evergreen Pear Avenue Queen Creek, AZ 85140
Due to the health concerns created by Coronavirus we are offering personal 1-1 online video walkthough tours where possible.
Discover a lovely 3-bedroom home with mature front yard landscaping in the popular Ironwood Crossing community! Inside, the spacious open layout boasts tall ceilings, a neutral color scheme, built-in entertainment niche, tile flooring, and multi-slider glass doors that merge indoor and outdoor living spaces. The kitchen is equipped with granite counters, stainless steel appliances, staggered wood cabinets, and a large island. The primary bedroom features plush carpeting, an immaculate ensuite with dual sinks, and a walk-in closet. The tiled second bedroom also includes a walk-in closet. The sizable third bedroom has a sitting area that could easily be converted into an additional space for an office or 4th bedroom. Also included are an installed security system, custom sunscreens, R/O system, water softener, Nest doorbell and thermostat, smart floodlights and outdoor security camera, and built-in garage cabinets. The private backyard is designed for entertainment and includes a covered patio, pavers, built-in BBQ, inviting fire pit (with direct gas line to house), and seating area - excellent for evening relaxation or gatherings! Move-in ready!
| a week ago | Listing updated with changes from the MLS® | |
| a week ago | Listing first seen online |

All information should be verified by the recipient and none is guaranteed as accurate by ARMLS. Copyright 2024 Arizona Regional Multiple Listing Service, Inc. All rights reserved.
Data Last Update: 2024-05-04 12:25 PM UTC

Did you know? You can invite friends and family to your search. They can join your search, rate and discuss listings with you.