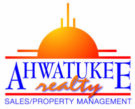10849 W Angels Lane Sun City, AZ 85373
Due to the health concerns created by Coronavirus we are offering personal 1-1 online video walkthough tours where possible.
Come and experience the charm of this 2-story home with its 2-car garage and low-maintenance front yard. Inside, the house impresses with tall vaulted ceilings, tile floors, and a neutral palette, complemented by an inviting living room. Great room features a cozy fireplace. Meals can be savored in the formal dining area. The lovely kitchen is equipped with chocolate-stained cabinets, stainless steel appliances, a mosaic tile backsplash, granite counters, a pantry, recessed lighting, and a peninsula with a breakfast bar. Spacious main bedroom offers plush carpet, room for a sitting area, and a private bathroom with dual sinks, a soothing tub, and a walk-in closet. Another bedroom also boasts a walk-in closet. A den provides an ideal space for an office... The garage includes attached cabinets. Outdoors, the covered patio, a shed, and a fenced-in pool create a delightful backyard retreat. This beautiful home is a true gem that invites you to make it yours!
| a week ago | Listing updated with changes from the MLS® | |
| a week ago | Listing first seen online |

All information should be verified by the recipient and none is guaranteed as accurate by ARMLS. Copyright 2024 Arizona Regional Multiple Listing Service, Inc. All rights reserved.
Data Last Update: 2024-05-05 10:20 AM UTC

Did you know? You can invite friends and family to your search. They can join your search, rate and discuss listings with you.