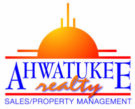Save
Ask
Tour
Hide
$644,995
15 Days Online
10429 S 47th Lane Laveen, AZ 85339
For Sale|Single Family Home|Active
4
Beds
0
Full Baths
0
Partial Baths
2,390
SqFt
$270
/SqFt
2024
Built
Subdivision:
Laveen Vistas Parcel Two Phase 2
County:
Maricopa
Due to the health concerns created by Coronavirus we are offering personal 1-1 online video walkthough tours where possible.
Save
Ask
Tour
Hide
The Deacon plan includes an attached RV garage, plus two tandem garage bays! Inside, a well-appointed gourmet kitchen with a walk-in pantry is flanked by a great room and a dining room with covered patio access with center meet back doors. You'll also appreciate an elegant primary suite with a private bathroom deluxe walk in shower and ample walk-in closet space. A mudroom, a convenient laundry and a fourth bedroom will complete the plan.
Save
Ask
Tour
Hide
Listing Snapshot
Price
$644,995
Days Online
15 Days
Bedrooms
4
Inside Area (SqFt)
2,390 sqft
Total Baths
3
Full Baths
N/A
Partial Baths
N/A
Lot Size
0.17 Acres
Year Built
2024
MLS® Number
6700668
Status
Active
Property Tax
$269
HOA/Condo/Coop Fees
$105 monthly
Sq Ft Source
Builder
Friends & Family
Recent Activity
| 3 days ago | Listing updated with changes from the MLS® | |
| 2 weeks ago | Listing first seen online |
General Features
Style
Ranch
Construction
Brick VeneerStuccoI C A T Recessed Lighting
Parking
Dir Entry frm GarageElectric Door OpenerExtnded Lngth GarageOver Height GarageTandemR V Garage
Sewer
Public Sewer
Number of Stories
1
Acreage
0.17
Cross Street
Cross streets 51 Ave and Elliot
Property Sub Type
Single Family Residence
Garage Spaces
4
Attached Garage
No
Interior Features
# of Interior Levels
1
Cooling
RefrigerationE N E R G Y S T A R Qualified Equipment
Heating
Natural Gas
Flooring
CarpetTile
Interior
Eat-in KitchenBreakfast Bar9+ Flat CeilingsNo Interior StepsSoft Water LoopKitchen IslandPantry3/4 Bath Master BdrmDouble VanityHigh Speed Internet
Fireplace Features
None
Window Features
Vinyl FrameE N E R G Y S T A R Qualified WindowsDouble Pane WindowsLow Emissivity Windows
Fireplace
No
Save
Ask
Tour
Hide
Exterior Features
Roof
Tile
Fencing
Block
Spa
No
Pool Features
None
Spa Features
None
Exterior
Covered Patio(s)Patio
Lot
Sprinklers In FrontDesert FrontDirt BackAuto Timer H2 O Front
Community Features
Horse Property
No
Association Dues
105
Association Amenities
F H A Approved PrjctV A Approved Prjct
Township
1S
Community Features
PlaygroundBiking/ Walking Path
Schools
School District
Laveen Elementary District
Elementary School
Laveen Elementary School
Middle School
Laveen Elementary School
High School
Betty Fairfax High School
Listing courtesy of Richmond American Homes.

All information should be verified by the recipient and none is guaranteed as accurate by ARMLS. Copyright 2024 Arizona Regional Multiple Listing Service, Inc. All rights reserved.
Data Last Update: 2024-05-16 09:35 PM UTC

All information should be verified by the recipient and none is guaranteed as accurate by ARMLS. Copyright 2024 Arizona Regional Multiple Listing Service, Inc. All rights reserved.
Data Last Update: 2024-05-16 09:35 PM UTC
Neighborhood & Commute
Source: Walkscore
Save
Ask
Tour
Hide

Did you know? You can invite friends and family to your search. They can join your search, rate and discuss listings with you.