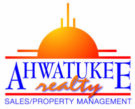7226 W St Charles Avenue Laveen, AZ 85339
Due to the health concerns created by Coronavirus we are offering personal 1-1 online video walkthough tours where possible.
Come see this gorgeous 4 bedroom property awaiting its new owners! Discover spacious living areas adorned with designer's palette, ideal for welcoming & entertaining guests. Enjoy a delightful feast in this modern kitchen dining area. With its tall ceilings, fresh paint, decorative ceiling fans, & wood-style vinyl flooring, the home emanates elegance. Remodeled white cabinetry, granite counters, center island, & high-end newer SS appliances. New Vinyl flooring through out home except master room. Retreat to the main suite upstairs its so big that current seller made a bedroom space for her toddlers. Perfect space for you to make a gym, office or baby sleeping area in your own suite room. The big backyard with pavers, artificial turf and a big shed that is used as business office.
| 2 weeks ago | Listing updated with changes from the MLS® | |
| 2 weeks ago | Listing first seen online |

All information should be verified by the recipient and none is guaranteed as accurate by ARMLS. Copyright 2024 Arizona Regional Multiple Listing Service, Inc. All rights reserved.
Data Last Update: 2024-05-16 09:35 PM UTC

Did you know? You can invite friends and family to your search. They can join your search, rate and discuss listings with you.