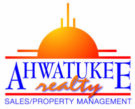304 W Stanley Avenue Queen Creek, AZ 85140
Due to the health concerns created by Coronavirus we are offering personal 1-1 online video walkthough tours where possible.
A beautiful 4 BR, 2 bath home in the highly desirable Ironwood Crossing community. It has an amazing, updated kitchen with granite counters, SS appliances & tons of storage. Step into the future with smart lights, locks, & garage door compatible with Alexa or Google smart home automation. This split floor plan has a spacious master bedroom with dual sinks & walk-in closet. Tile flooring in all common areas & 4th BR/office. Exterior has a fresh coat of paint & new artificial turf has been installed in front & back yards to keep landscaping low maintenance. Community features include a multi-million dollar aquatic center with splash pad & heated pool, over 20 parks, ramadas, bocce ball, basketball, & pickle ball courts, 18-Hole disc golf course, horseshoes, & BBQs. Hurry before it's gone!
| 2 days ago | Listing updated with changes from the MLS® | |
| 2 days ago | Price changed to $421,900 | |
| 2 weeks ago | Listing first seen online |

All information should be verified by the recipient and none is guaranteed as accurate by ARMLS. Copyright 2024 Arizona Regional Multiple Listing Service, Inc. All rights reserved.
Data Last Update: 2024-05-16 09:35 PM UTC

Did you know? You can invite friends and family to your search. They can join your search, rate and discuss listings with you.